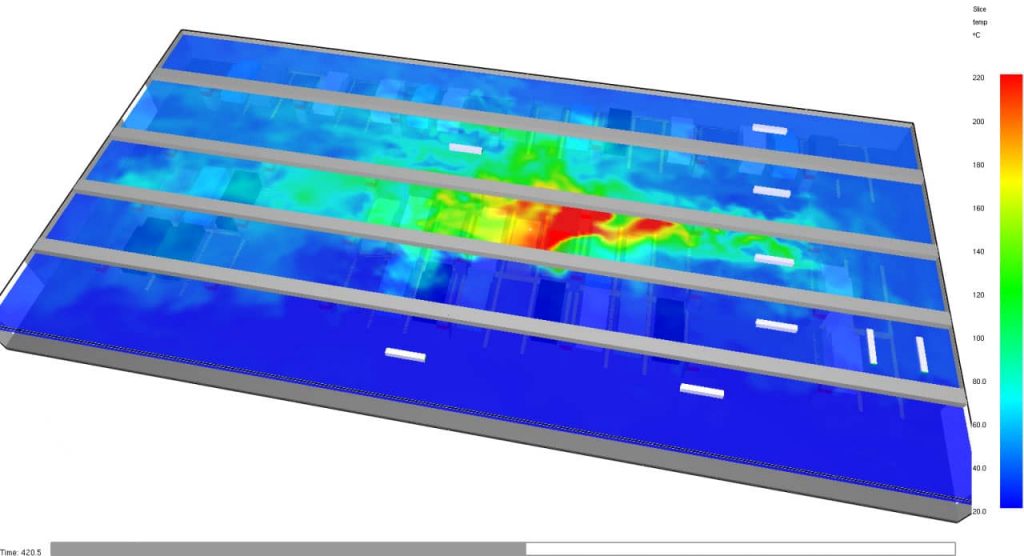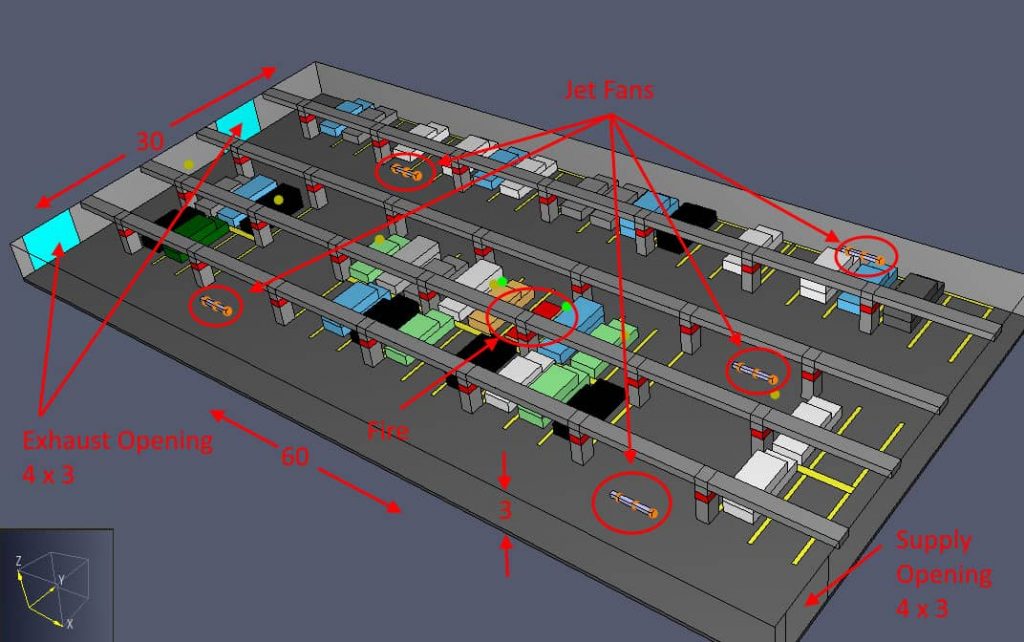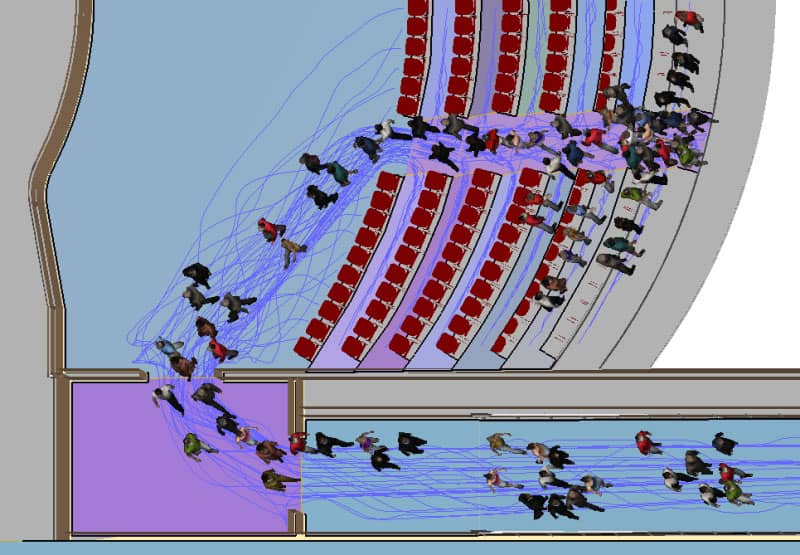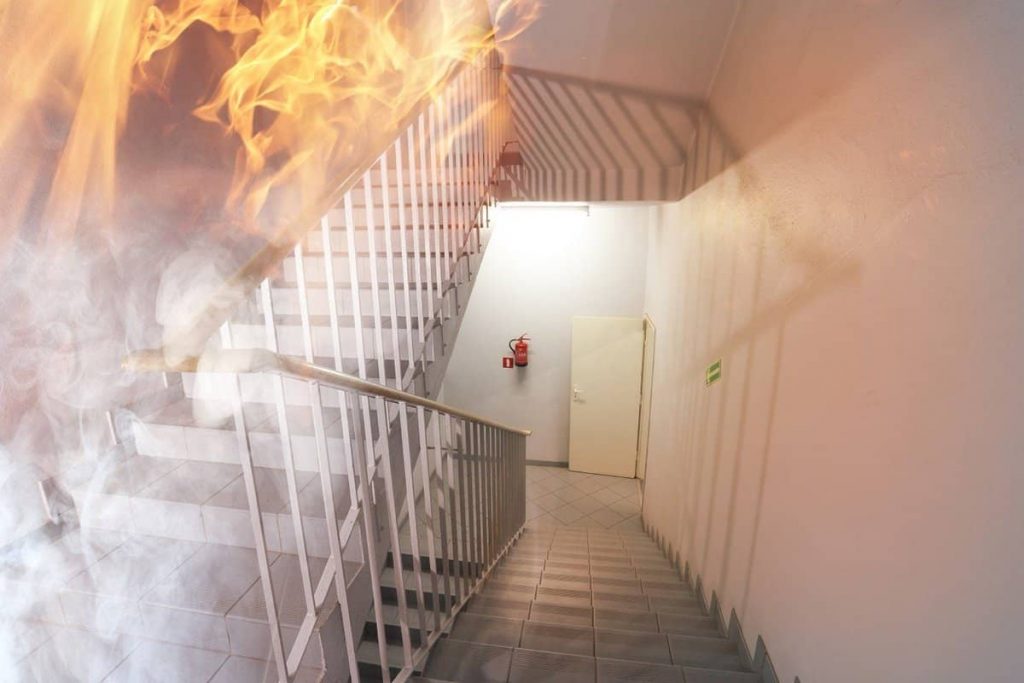At ACAD Consult, we know that our innovative approach works but we also know that we need to prove it. That’s where the computer (CFD modelling) comes in.
By using the most advanced computer modelling techniques, we can present a clear and substantiated case for a more creative approach to fire design. Our use of Computational Fluid Dynamics Modelling (CFD Modelling, also know as Smoke Modelling) allows us to create a virtual replica of your building and map the spread of fire and smoke to demonstrate how our fire strategy would work in practice.

DESCRIPTION
A CFD simulation is needed to confirm that there is enough air movement in all areas of the car park to secure the required number of air exchanges, to confirm the proposed number of jet fans and to determine the location where
the jet fans have to be installed.
In order to be able to perform a CFD analysis, it is essential to have a 3D model of the building site, giving all openings, slab height, surface of the ceiling (flat or with drop beams, dimensioning of the drop beams, etc.) and all other details required to carry out a simulation.
A CFD analysis is used to simulate the airflows, to ensure that the distribution of the air is sufficient to effectively ventilate the cark park under normal conditions as well as in emergency situations. Systemair offers this service meaning everything from one source and firsthand – truly
tailored solutions.
CFD Analysis Services
Powerful Fire Simulation
Fire Dynamics Simulator (FDS)
View smoke, temperatures, velocities, toxicity, and other outputs of the FDS analysis. Create videos in real-time by recording while adjusting the camera and data visualization, or set up a prepared visual tour through the model. Easily switch between Smoke view which can also integrate Pathfinder occupant movement results.


Flexible Movement Simulation
Occupant Movement to Exits
By default, each occupant (agent) uses a combination of parameters to select their current path to an exit. The parameters include: queue times for each door of the current room, the time to travel to each door of the current room, the estimated time from each door to the exit, and the distance already traveled in the room. The agent responds dynamically to changing queues, door openings/closures, and changes in room speed constraints (simulating smoke and debris).
occupants can be assigned specific goals (such as, go to a location and wait) or specific exits. For example, most occupants of lower floors can be assigned to use stairs, while most occupants of higher floors can be assigned to use elevators.

BENEFITS FOR THE CLIENT
CFD Analysis helps to understand complex flow problems. Performance of the system can be analyzed in the early design stages making the design process flawless, efficient and shorter turnaround time for development work. In the building design, CFD can be used to analyze external flow such as building aerodynamics and wind load as well as the internal flow analysis including thermal comfort, contaminant control and smoke control thus providing a safer greener design.
SMOKE & FIRE ANALYSIS
Fire and Smoke control is a major challenge in buildings. Using CFD analysis temperature and smoke generation can be visualized and it is ensured that smoke control system meets the relevant safety codes. Staircase pressurization, zone modeling for smoke control can also be analyzed to ensure safe escape of occupants.
CAR PARK VENTILATION
Carbon-monoxide (CO) control is a major challenge in covered car parks. By using CFD Analysis, we ensured that the ventilation system meets the NBC, ASHRAE and WHO guidelines for CO exposure and contaminant control.
BENEFITS FOR THE CLIENT

